11056 Brandywine Lake Way, Canyon Isles, Boynton Beach, Florida 33473
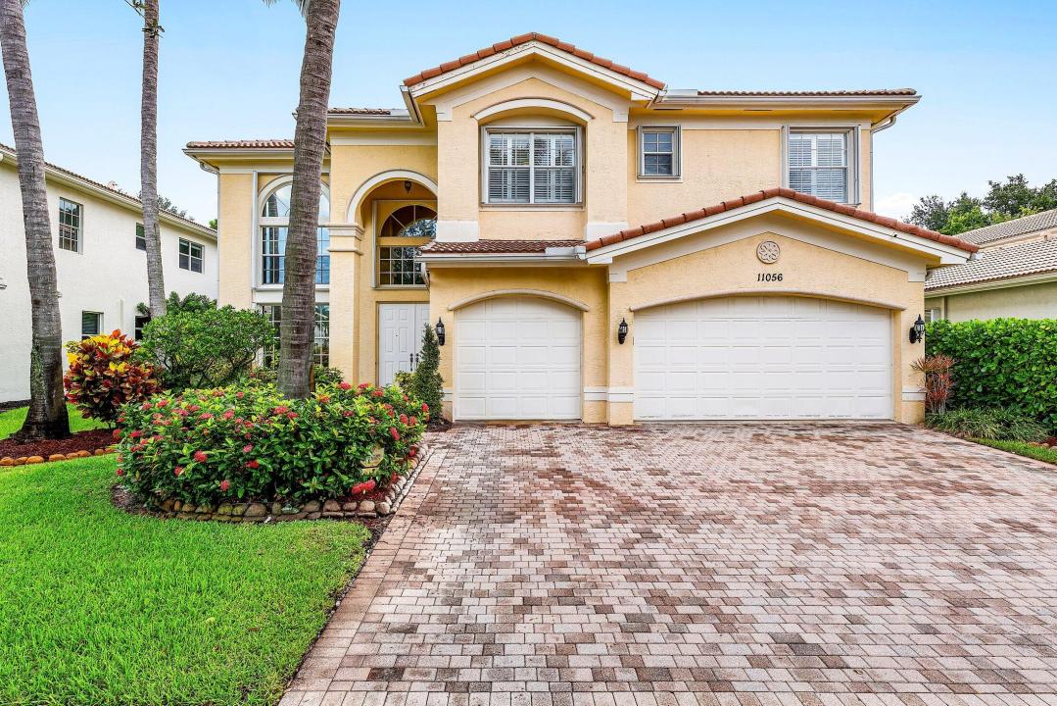
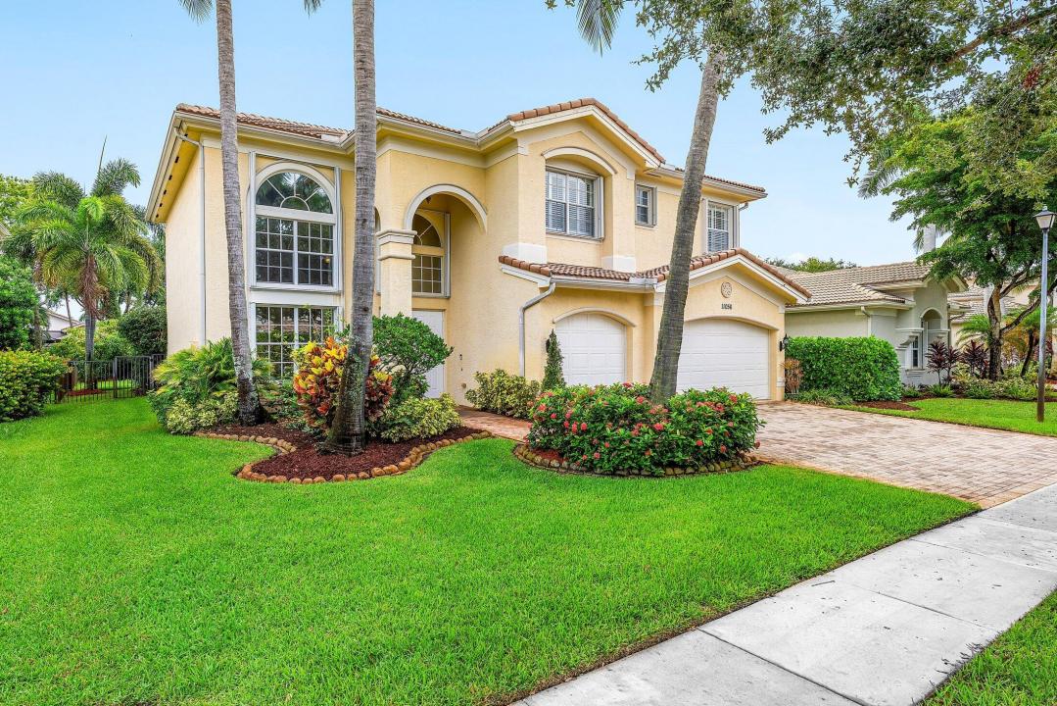
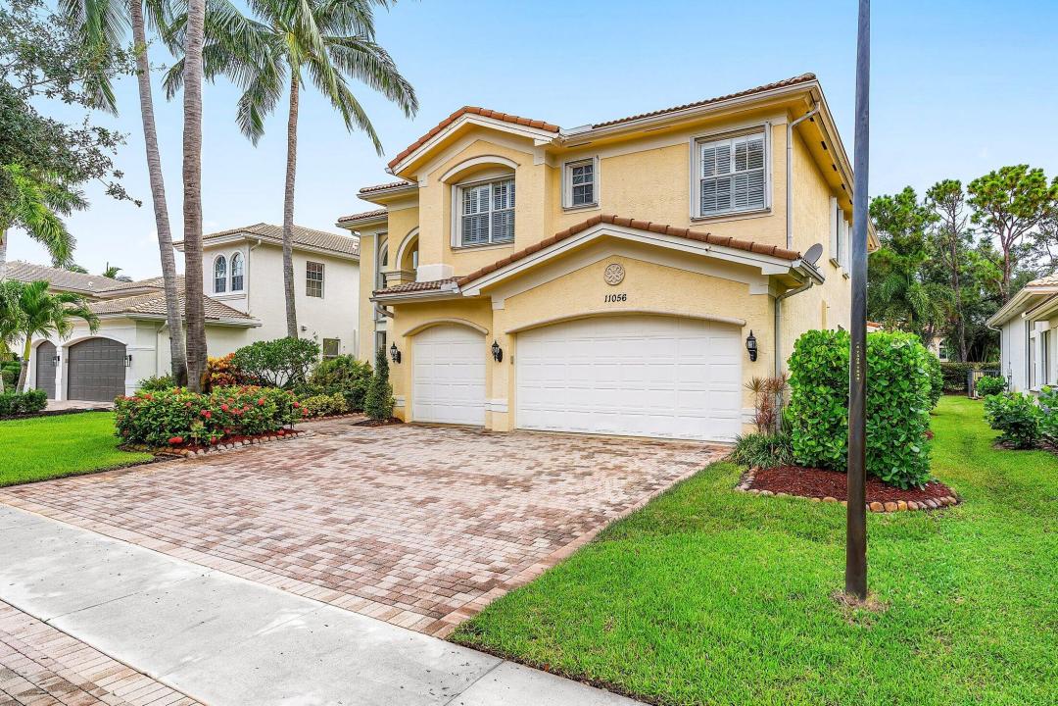
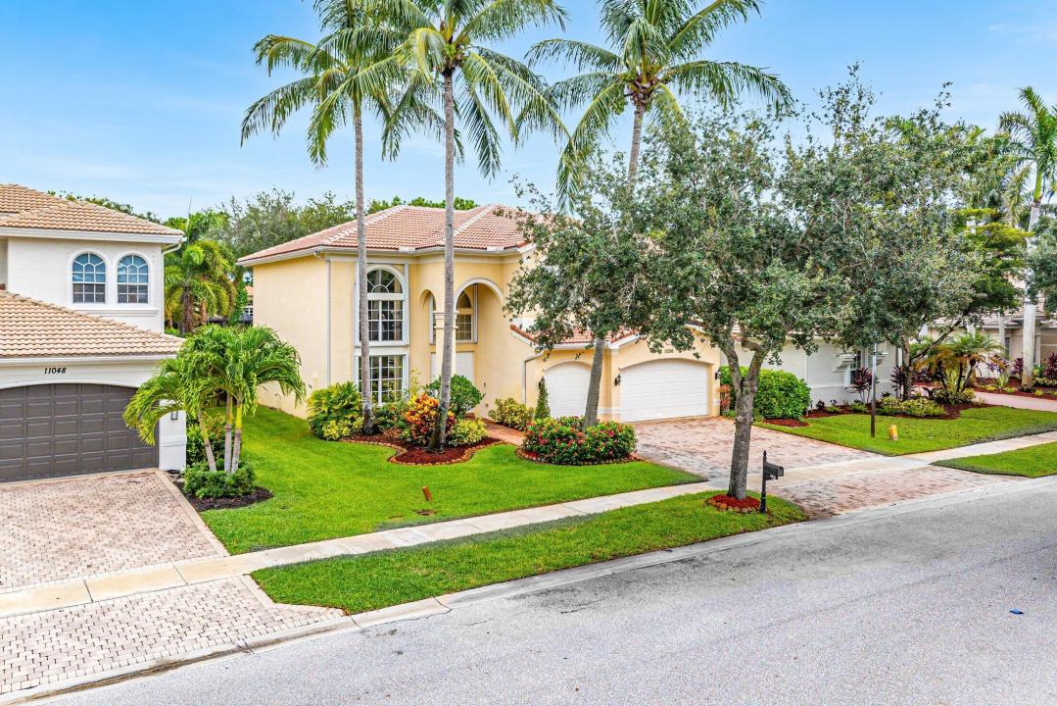
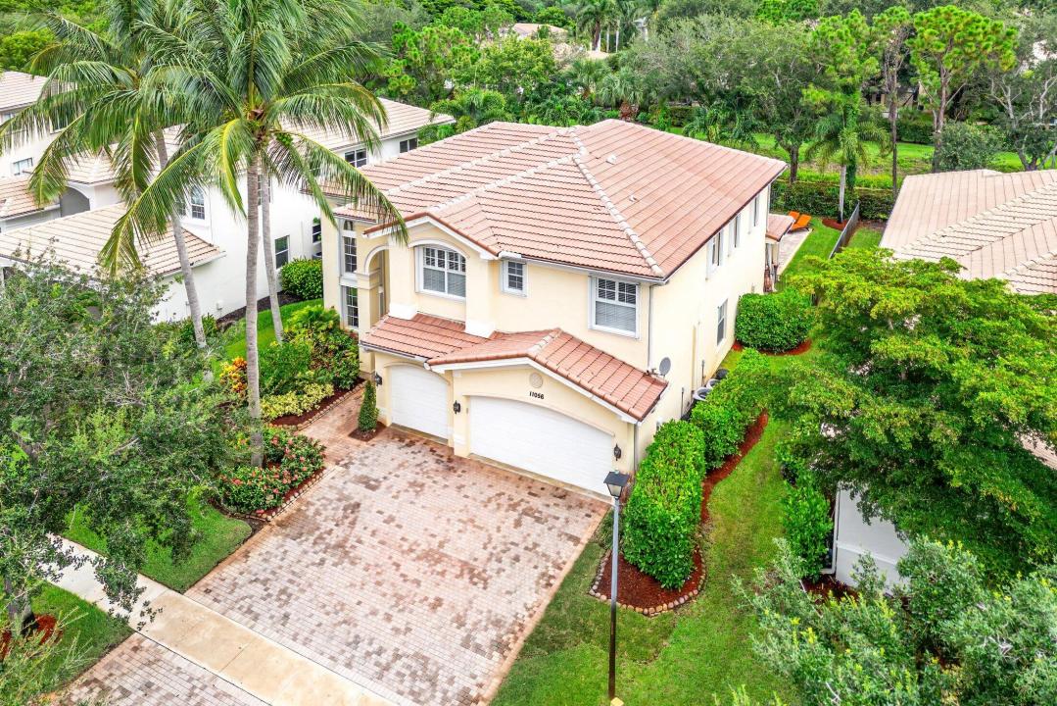
MLS#: RX-11107799
$1,099,000 USD
- Single Family Home
- 5
- 3
310 m² (3,337 ft²)
Listed By RE/MAX Direct
The Single Family Home for Sale located at Boynton Beach, Florida 33473 is currently for sale. Boynton Beach, Florida 33473 is listed for $1,099,000. This property has 5 bedrooms, 3 bathrooms, Association Club House, Pets Allowed, Guard Gated, Gated Community, Subdivision features.
Date Updated : Jul 17, 2025
Property features
Key features
- Association Club House
- Pets Allowed
- Guard Gated
- Gated Community
- Subdivision
- Development
- Garage Door Opener
- Private Pool
- In-ground Pool
- Contemporary
- Canal View
- Southern Exposure
Construction details
- Year built: 2006
- Building condition: Resale
- Roofing: Curved/S-Tile Concrete Tile
- Style: Contemporary
Other features
- Property features: Outdoor Kitchen Patio Loft Split Bedrooms Covered Patio
- Appliances: Electric Water Heater Washer Range Microwave Oven - Wall Refrigerator Disposal Dryer Dishwasher Laundry Tub
- Cooling system: Electric Central Zoned
- Heating system: Central Zoned
- Garages: 3
Area
- Property size:
310 m² (3,337 ft²) - Land/Lot size:
882 m² (9,492 ft²) - Bedrooms: 5
- Bathrooms: 3
- Total rooms: 8
School information
- Elementary School: Sunset Palms Elementary School
- High School: Park Vista Community High School
- Middle School: West Boynton
Description
This Spectacular 5 Bedroom Home with Resort Style Backyard in Canyon Isles is Nestled on a Quiet Culdesac. Pulling Up to the Impressive Home Notice the Lush Landscaping that Surrounds You. Entering You will be Greeted by Incredible Two Story Volume Ceilings that Bring In Tons of Natural Light. The Chef's Kitchen Boasts 42'' Wood Cabinets, S.S. Appliances and a Walk-In Pantry. The 1st Floor Guest Room has a Hand Painted Mural that Creates a Perfect Playroom. French Doors from the Family Room Lead to Your Private Backyard Resort. The Covered Patio with Tongue & Groove Wood Ceiling and Stone Accents Overlooks a Custom Summer Kitchen with Pergola and a Massive Freeform Pool. There are Hand Scraped Wood Floors Throughout the Second Floor. .The Huge Primary Bedroom has a Large Sitting Area.
Location

All real estate advertised herein is subject to the Federal Fair Housing Act, which makes it illegal to advertise "any preference, limitation, or discrimination because of race, color, religion, sex, handicap, familial status, or national origin, or intention to make any such preference, limitation, or discrimination." We will not knowingly accept any advertising for real estate which is in violation of the law. All persons are hereby informed that all dwellings advertised are available on an equal opportunity basis.
